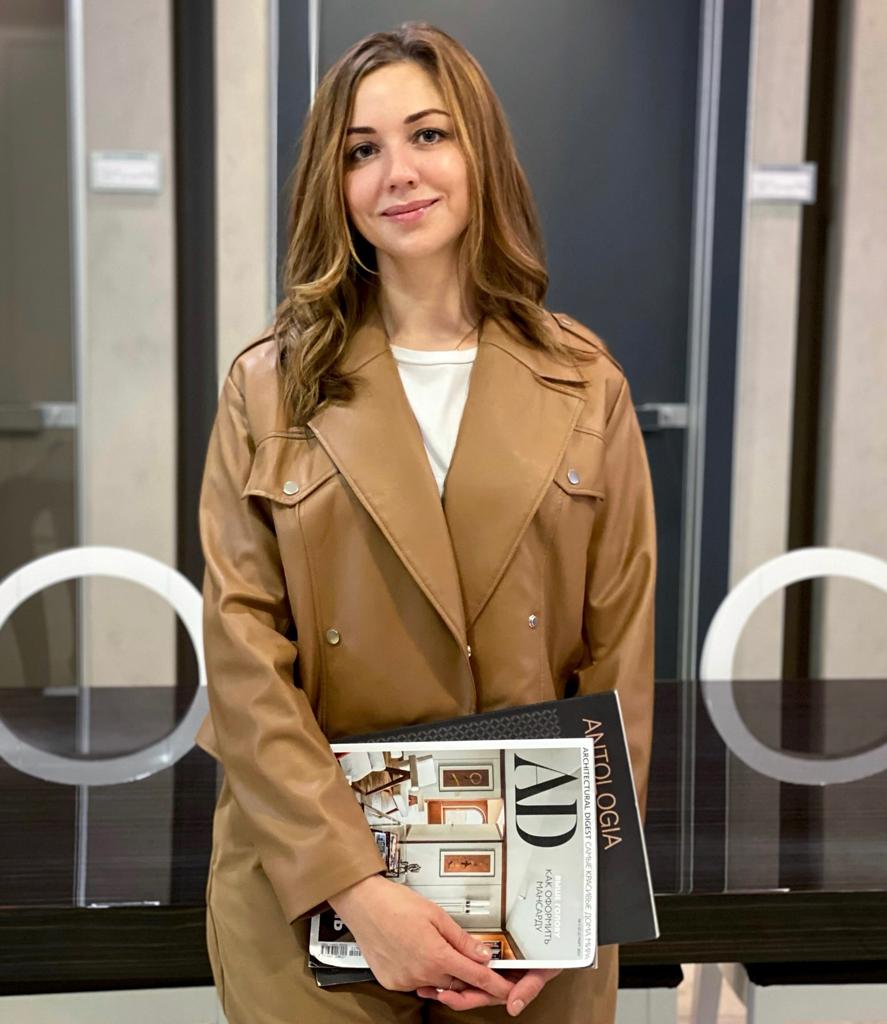сделайте шаг им на встречу
Почему нас рекомендуют?

Светлана Смирнова
С 2007 мы c командой создаём авторские интерьеры «под ключ» учитывая, что в современном ритме у вас нет времени на контроль стройки и частые выезды по магазинам!
И с минимальным погружением в процесс вы получите непревзойдённый результат!
От замера до фужера на вашем столе.
Видеообзоры проектов
Отзывы о наших работах
Как мы работаем
Создание дизайн-проекта
— В нашей уютной студии в центре города (своя парковка)
— На объекте или нейтральной удобной вам геолокации
— Zoom/скайп для удаленных объектов
— Наша студия совершает замеры по всей России
— Фото/видео фиксация на объекте
— Наши замеры-наша ответственность.
— Наш опросный лист выверен за 15 лет работы студии
— Мы собираем всю необходимую информацию
— Мы создадим именно ваш идеальный проект
— Во всех планировках учтены правила эргономики
— Референсы и коллажи для передачи стиля
— На этом этапе зарождаются шедевры
— Мы подготовим спецификации по мебели и материалам
— Делаем подборки в разных ценовых сегментах
— Согласовываем бюджет и работаем строго в нем
Создаём фотореалистичную картинку вашего будущего интерьера
Полный и детально проработанный пакет чертежей
для точной реализации дизайна всех наших идей
У строителей не возникнет ни одного вопроса
Реализация дизайн-проекта
— Фиксируем цену в договоре.
— Стоимость не изменится до конца вашего ремонта.
— Вы оплачиваете следующий этап только после того как примете предыдущий.
— Все наши объекты оснащены камерами и мы контролируем реализацию 24/7
— Приобретаем у крупных поставщиков по максимально выгодной для вас стоимости.
— Все смежные организации при необходимости сдают свои работы нашему специалисту.
— Любая непредвиденная ситуация у нас под контролем.
— Осуществляем согласования и взаимодействия со сторонними организациями.
Стоимость
Комфорт
2 500 ₽ / м²
- Замеры с фото/видео фиксаций
- Составление технического задания
- Разработка планировочного решения
- Пространственное 3D-моделирование
- Разработка уникальной концепции
- Спецификация на чистовые материалы и мебель
- Базовый комплект чертежей для строителей
Бизнес
4 000 ₽ / м²
- Все позиции тарифа Комфорт
- + Полный комплект чертежей для строителей
- + Чертежи по всей мебели на заказ
- + Расчет бюджета объекта
- + Фотореалистичная визуализация
Премиум
7 000 ₽ / м²
- Все позиции тарифов Комфорт и Бизнес
- + Работа со смежными подрядчиками
- + Комплектация объекта материалами
- + Декорирование
- + Авторский надзор
